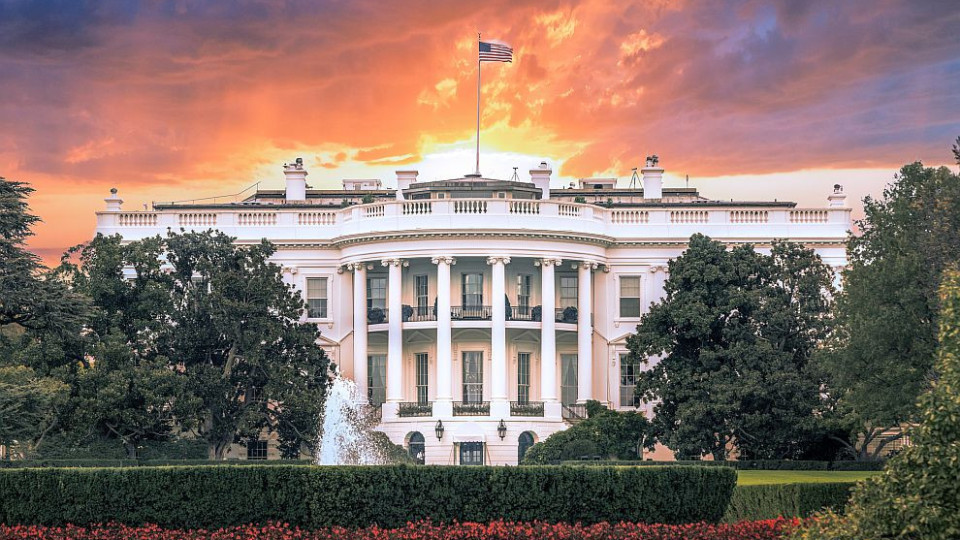An Alexandre Dumas, père, would have a field day envisioning a romantic White House: passages behind the walls, portraits with peepholes for eyes unseen, alcoves covered by tapestries. If he were to see the house firsthand and to tour its 132 rooms, under- and aboveground, he would find his visions had no basis in fact—not that small truth ever made him hesitate. Visitors ask where the “secret passages” are, the “tunnels” that connect the White House to the Capitol. The White House is more open and uncomplicated in plan and layout than nearly anyone might believe possible, given the fast, high level of life as lived there and the necessity of organizational genius to assure protection of the occupants. It would be a more convenient “palace” if, like most palaces, it did present a plan more complex, more suited to the hive of activity it is. Palaces are designed to discourage entry by strangers. Palaces are worlds unto themselves, but if close, even that is not entirely analogous to the White House.
The White House design, although patterned externally on an eighteenth-century stately home in Ireland, had a simple plan from the start. Leinster House in Dublin still stands. Its three stories have small staircases built into the walls, private passages and enough architectural skullduggery to please a novelist. These, however, President George Washington’s architect James Hoban, who knew Leinster House firsthand, did not transpose to the new President’s House in Washington. He captured the idea of a stately home, moving some rooms around and creating, apparently for President Washington, the oval room we call the Blue Room. The small hallways and concealed staircases, however, were dropped, as were the small anterooms and other second-ary spaces in the plan suited to the domestic life of an Anglo-Irish peer.Secret Spaces at the White House?







